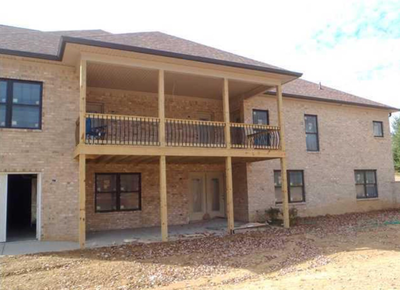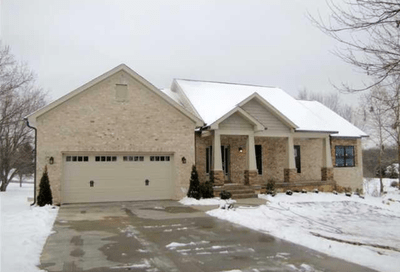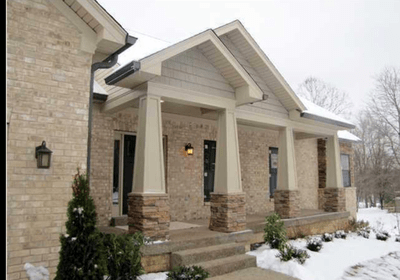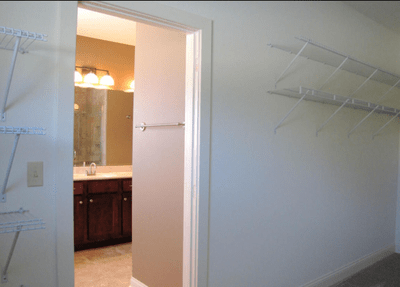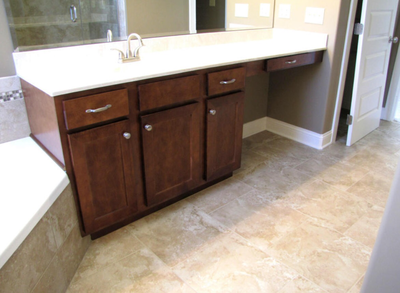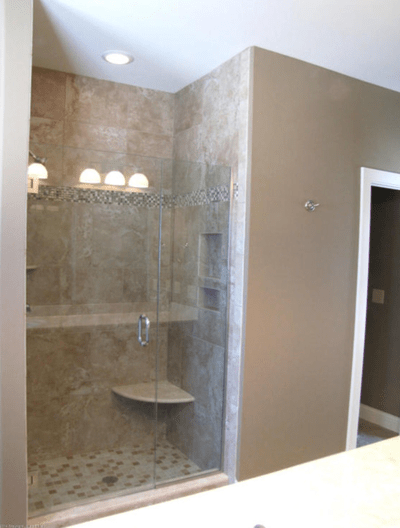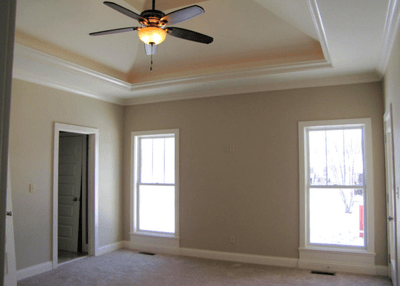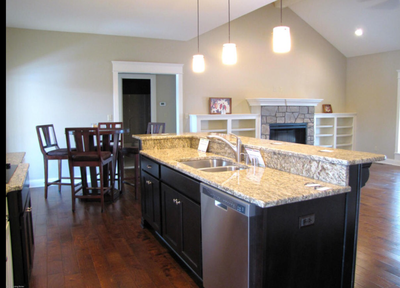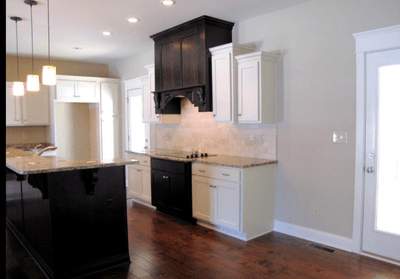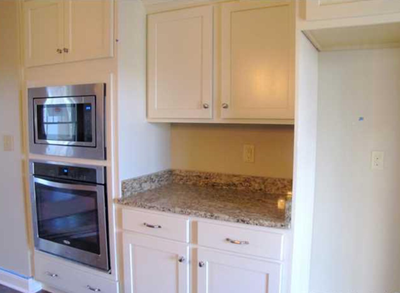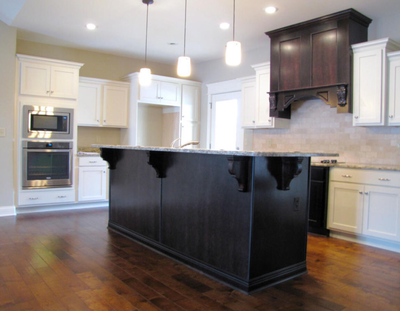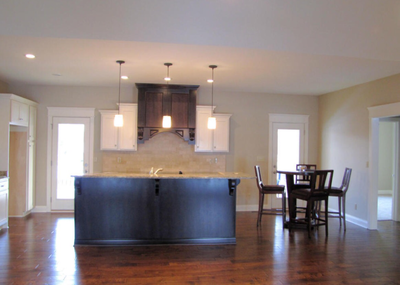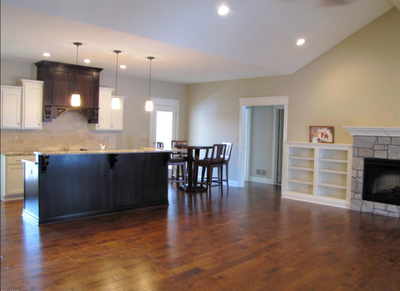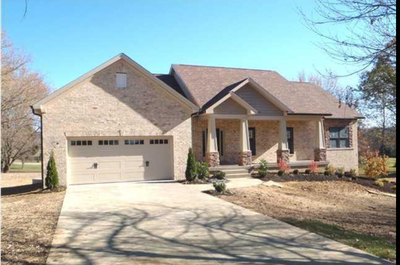SOLD NEW HOMES FOR SALE IN OLDHAM COUNTY, KENTUCKY
5703 Blueberry Dr
Crestwood, KY 40014
Stunning new construction with the flavor of Craftsman styling and a touch of Country French in the kitchen. A styling blend THAT WORKS! Located on 1.1 lovely acres in an established subdivision, you will immediately appreciate the mature trees enhancing this Craftsman brick and stone walk-out ranch. Very low maintenance exterior with columned front porch. Note the dry stacked stone enhancements, the keystone brick treatments over the windows and the the custom garage door. The custom landscaping was placed with an eye to enhancing the total look. Upon entering the dramatic 10 ft. foyer the view of the OPEN great room and fabulous OPEN kitchen will take your breath away! The tall ceilings were a must to accommodate this great room kitchen combo. With hand scraped Bella Cera hardwood is the perfect companion to the vaulted great room (note the adjustable built-in shelving) & the Country French influence cabinetry, in Java and Champagne ( & featuring slow close doors and drawers) as well as the lovely natural granite in St. Cecilia. The kitchen also features a 60/40 under mount sink, Delta single handle faucet with in faucet sprayer, vented hood vent, a beautiful travertine backsplash and quality stainless appliances. The island bar will seat 5 easily. And, there is a large dining table area. There are 2 doors from the kitchen area out to the entertaining sized covered deck with metal spindles. This split bedroom ranch offers a luxurious master suite with vaulted/coffered ceiling, a wonderful bath, and huge, organized walk-in closet. This lovely tiled bath features a large walk-in shower with a clear frameless glass door, ceramic seat and built in soap and shampoo nooks. The whirlpool corner tub and the shower are accented with glass tile. There are 2 separate vanities; one is LONG with a dressing table area. There is a water closet and linen closet as well. The master also features its own door to the deck. Two additional generous bedrooms with large closets share the 2nd bath. The full walk-out basement offers a spacious family room with large windows and exterior door to the large patio, a true 4th bedroom and additional full bath. All baths, and the first floor laundry room, are tiled. There is another huge space for future expansion, if desired, and still another area, unfinished with storage, utilities and French doors to the back yard. A Heil 15 seer variable speed (yes high efficiency) 4 ton heat pump as well as the excellent insulation values will make for a very comfortable home. Note the extensive moldings throughout both floors, the bull nose corners, 5 panel doors, Anderson 100 series fiberglass windows, and especially the Owens Corning 50 year Duration Limited Warranty Signature Series dimensional shingled roof and Owens Corning ridge vents and the larger 6? gutters. Plus, there is a 24 X 16 barn/shop/possibly even use for 1 car garage, which has a concrete floor and floored loft.
